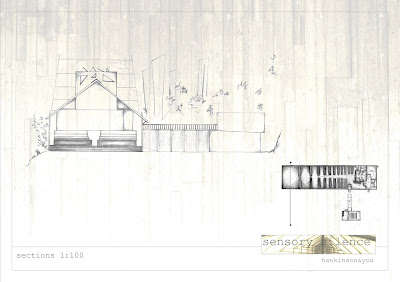During the Studio Class we begain to experiement with the spacial layout of the library and relationships between the individual rooms.
We created a scale model (1:200) to explore different arrangements of each room.
Initial Model Arrangement.
Final Model Arrangement.

We have distributated the rooms between the two of us, separating them into two areas and plan to explore and develop each area tor the studio next week.

Jasmin's Rooms

Hannah's Rooms

Our hard work during week nine's studio class.






































